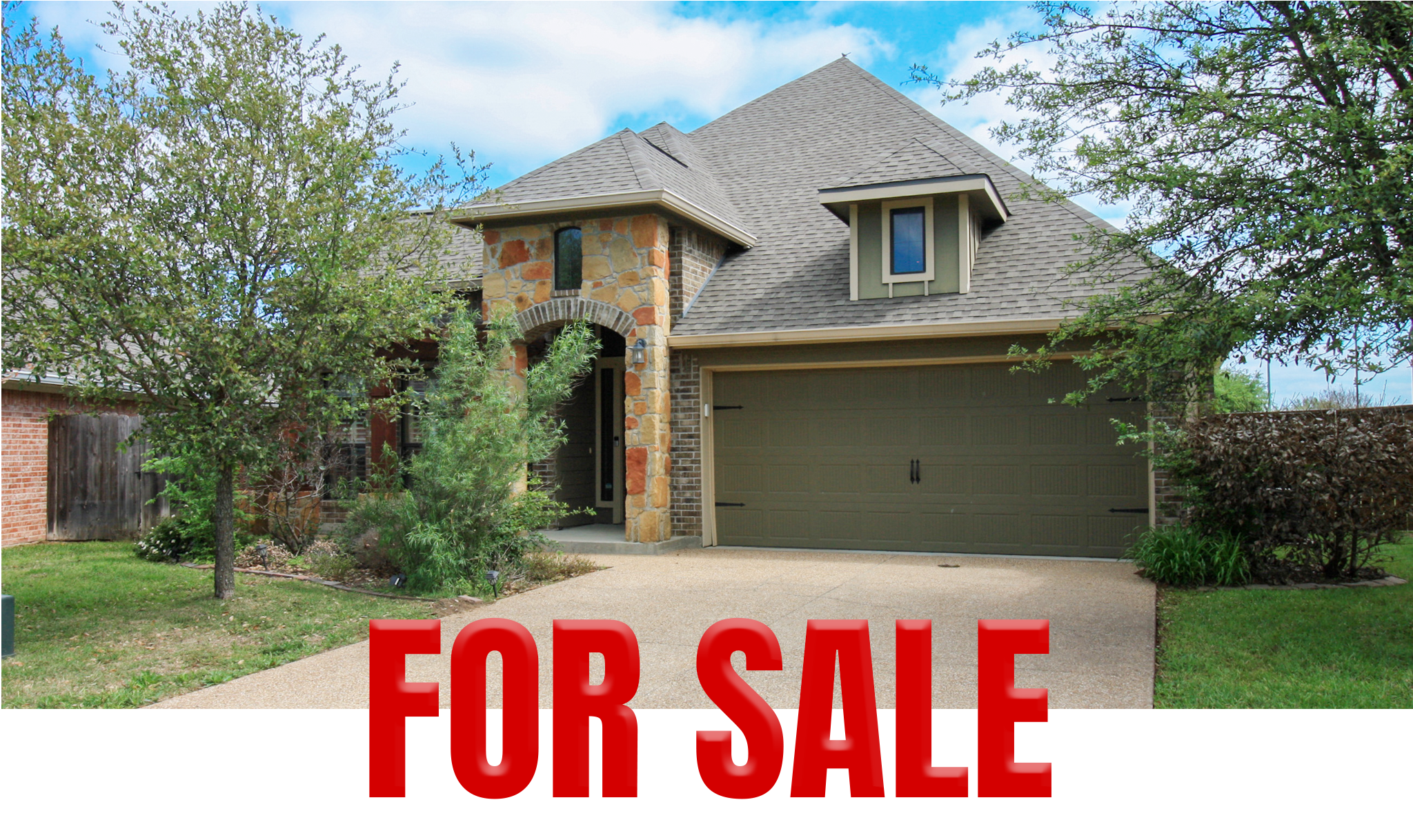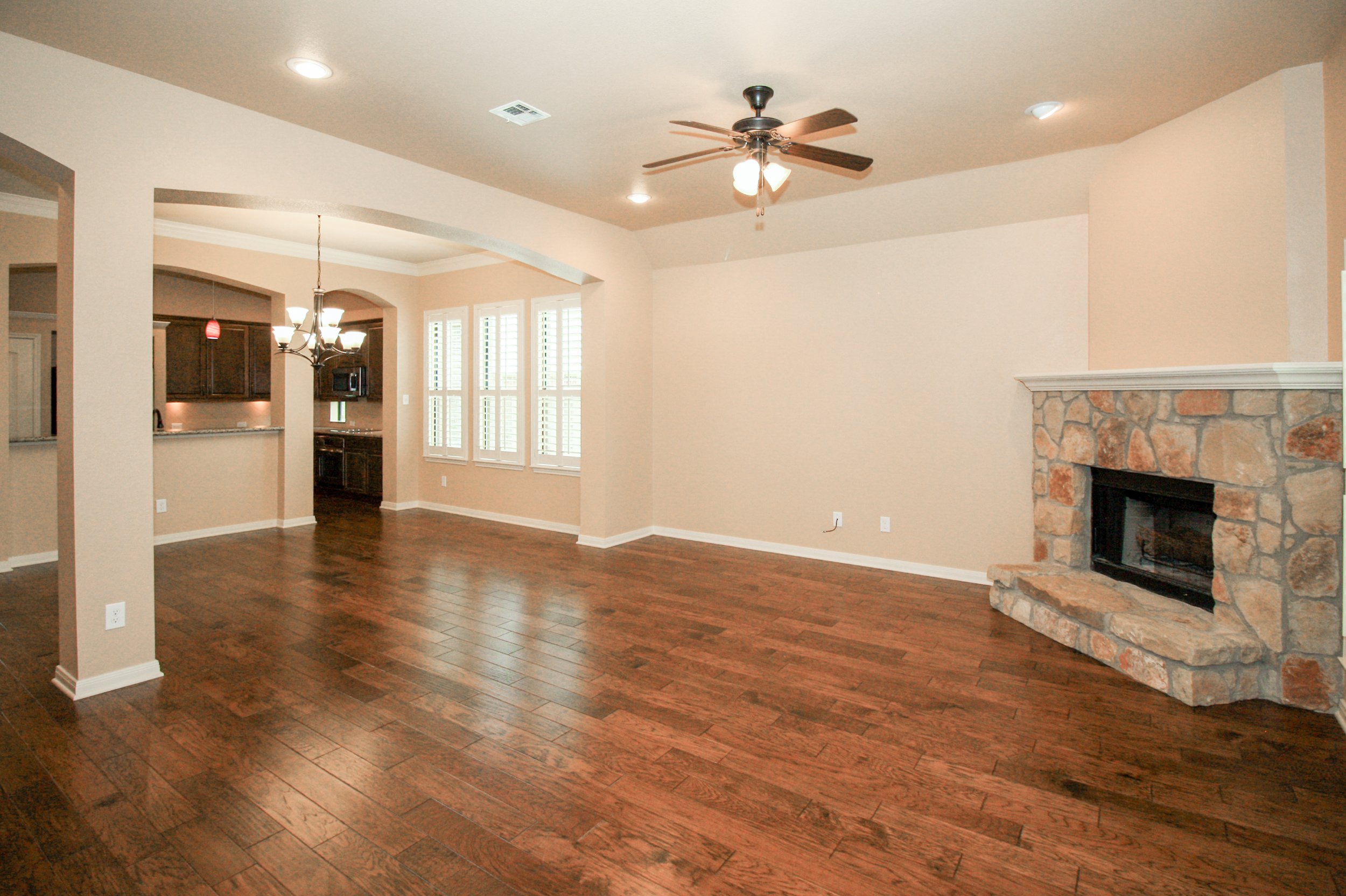OVERVIEW
This charming three-bedroom, two-bathroom home boasts a distinctive stone exterior, exuding timeless elegance and durability. Upon entering, you're greeted by warm wood floors that lend to the cozy and inviting atmosphere. The focal point of the living space is a stunning wood-burning fireplace, perfect for cozy nights in or gathering with friends and family.
The open concept floor plan seamlessly connects the living, dining, and kitchen areas, creating an ideal space for entertaining and everyday living. The kitchen features modern amenities, including an electric cooktop and stainless steel appliances, combining style and functionality for culinary enthusiasts.
Retreat to the primary suite, where luxury awaits with a walk-in shower, separate soaking tub, and dual vanities, providing a spa-like experience within the comfort of home. Additionally, the home offers two additional well-appointed bedrooms and a second full bathroom.
For those who work from home or desire a versatile space, a dedicated office/flex space provides the perfect solution, allowing for productivity and creativity to thrive.
Step outside to discover a large covered patio, offering an idyllic spot for outdoor dining, relaxation, and enjoying the serene surroundings. Beyond the patio lies a huge backyard, providing ample space for outdoor activities, gardening, or simply soaking in the sunshine.
Conveniently located just feet away from the Twin River Golf Club, residents can enjoy easy access to leisurely rounds of golf and picturesque views. Whether you're seeking tranquility or entertainment, this home offers the perfect blend of comfort, style, and functionality in an unbeatable location.
FEATURES
Open concept floor plan
Wood floors
Granite countertops
Tons of natural light
Highly sought-after location (Twin Rivers)
Plantation shutters
Wood-burning fireplace
Just feet from Twin Rivers Golf Club
DETAILS
Single story
3 bed
2 full bath
Home office / flex space
1858 sqft living space
Modern appliances
Amazing location
Midway ISD
South Bosque Elementary
River Valley Middle School
Midway High School


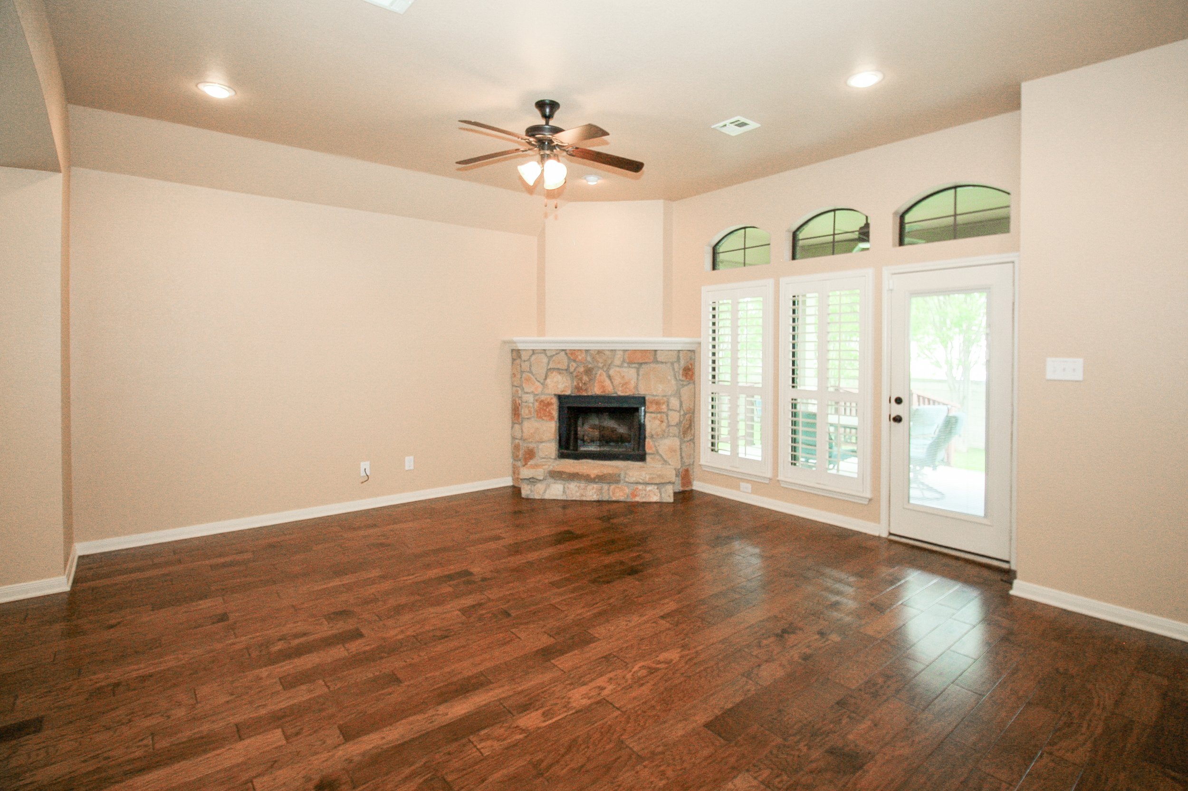



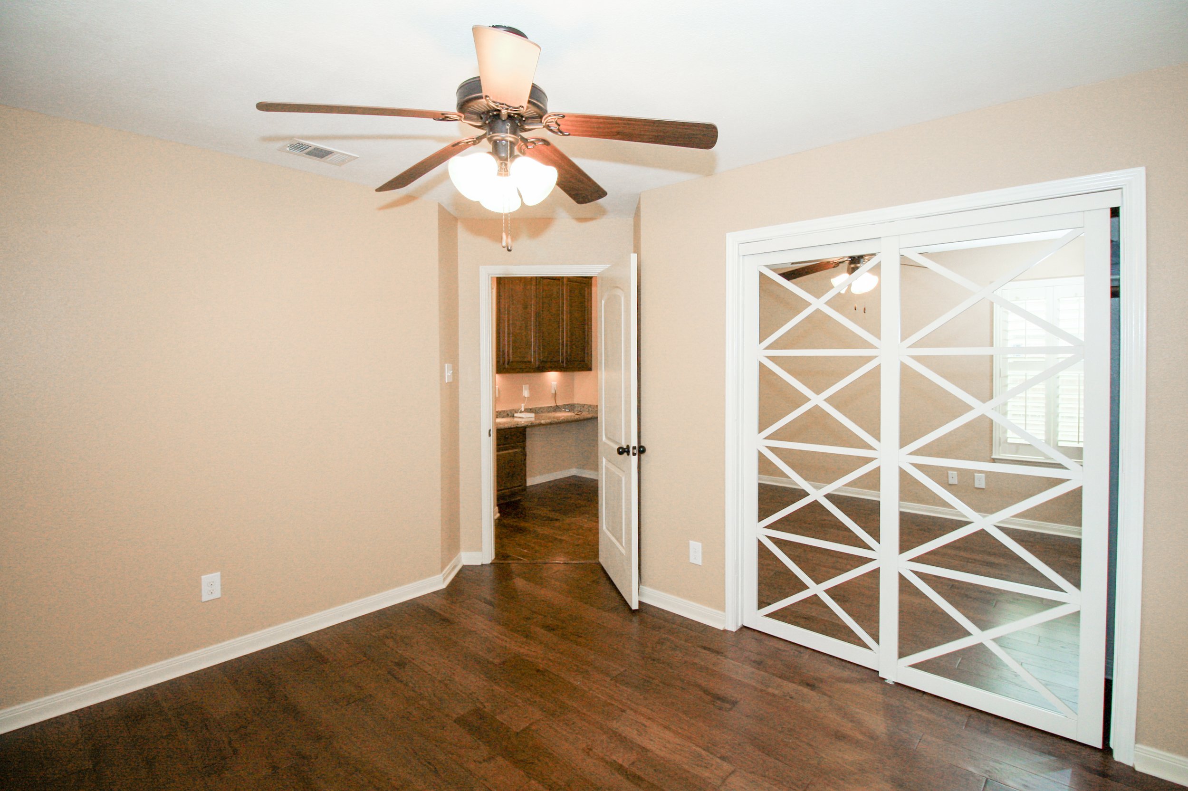



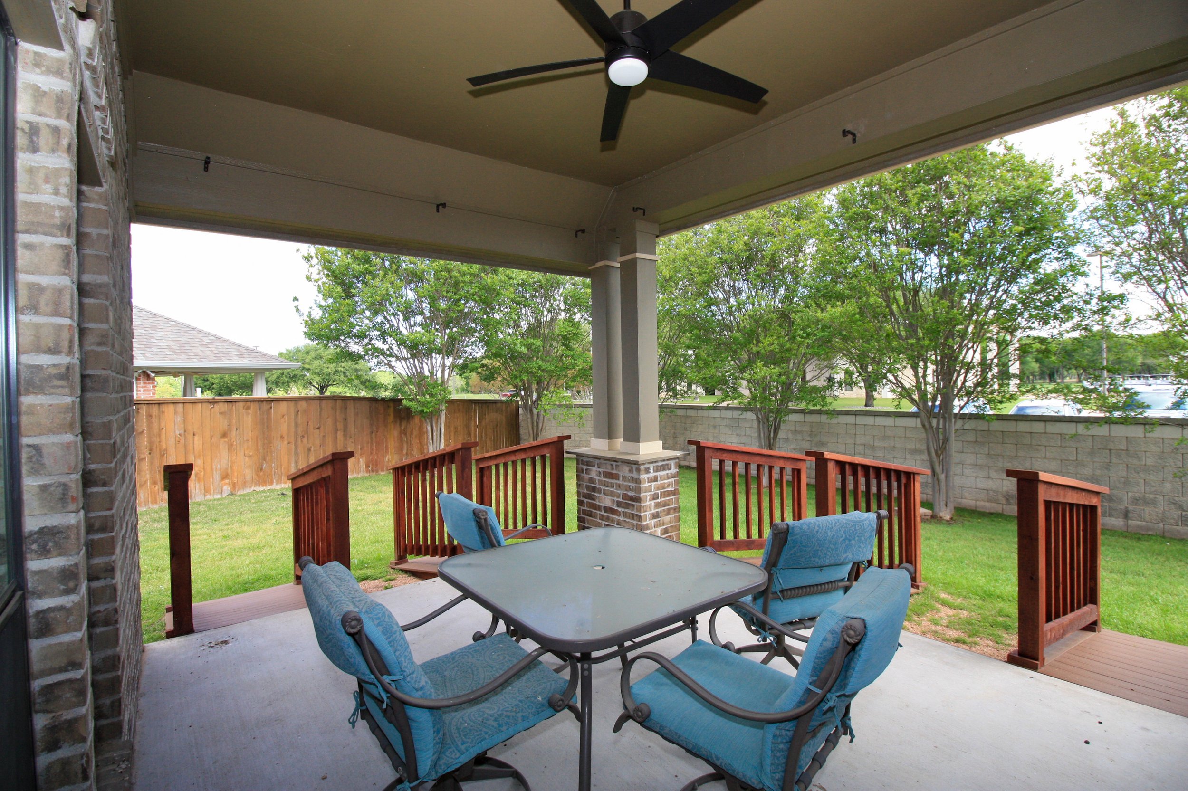
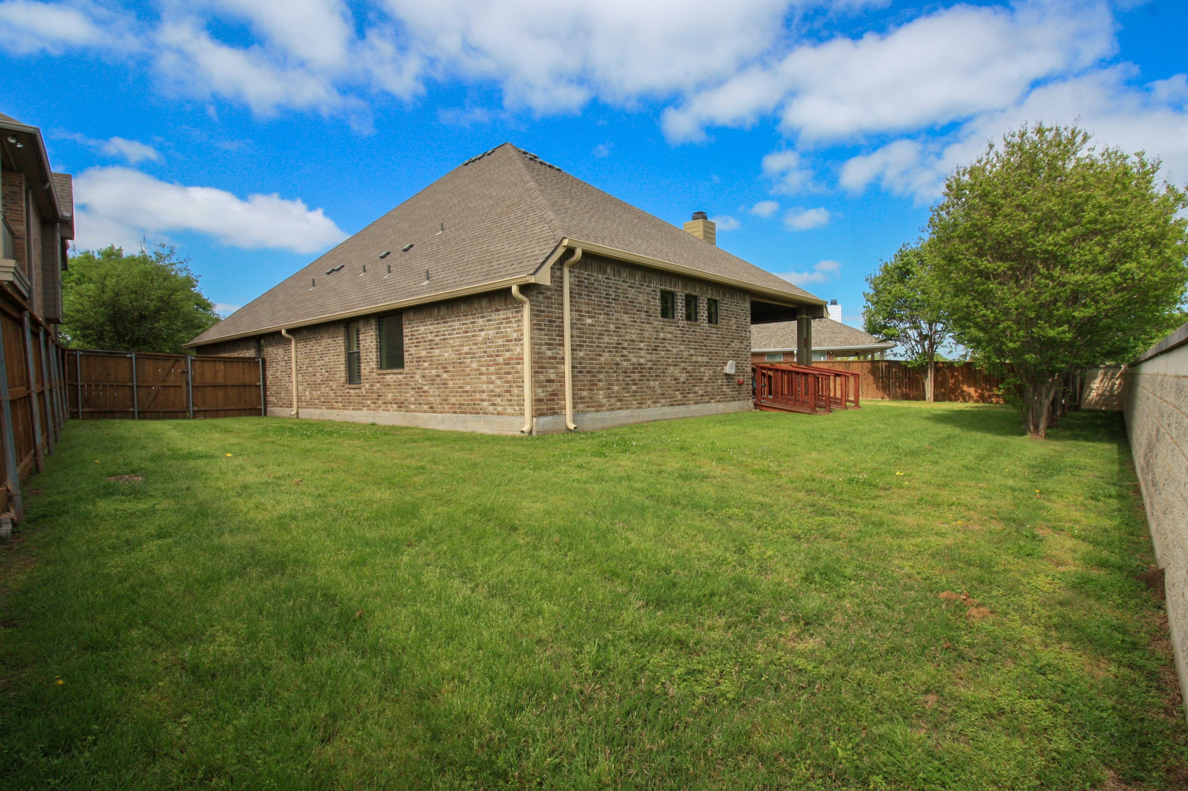
LOCATION
1017 Windstone Dr
Waco, TX 76712
CONTACT US
Thompson Company Realtors
Glenn Thompson
Broker / Owner
512-739-4834
Glenn@GSTRealty.com
GSTRealty.com

